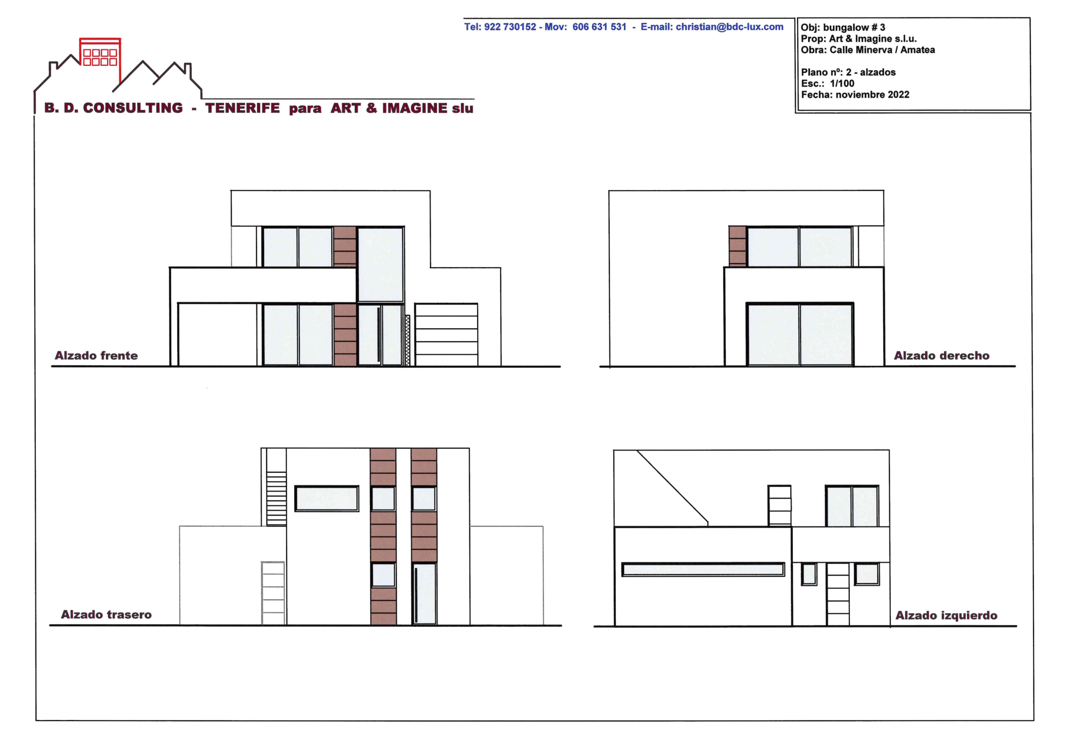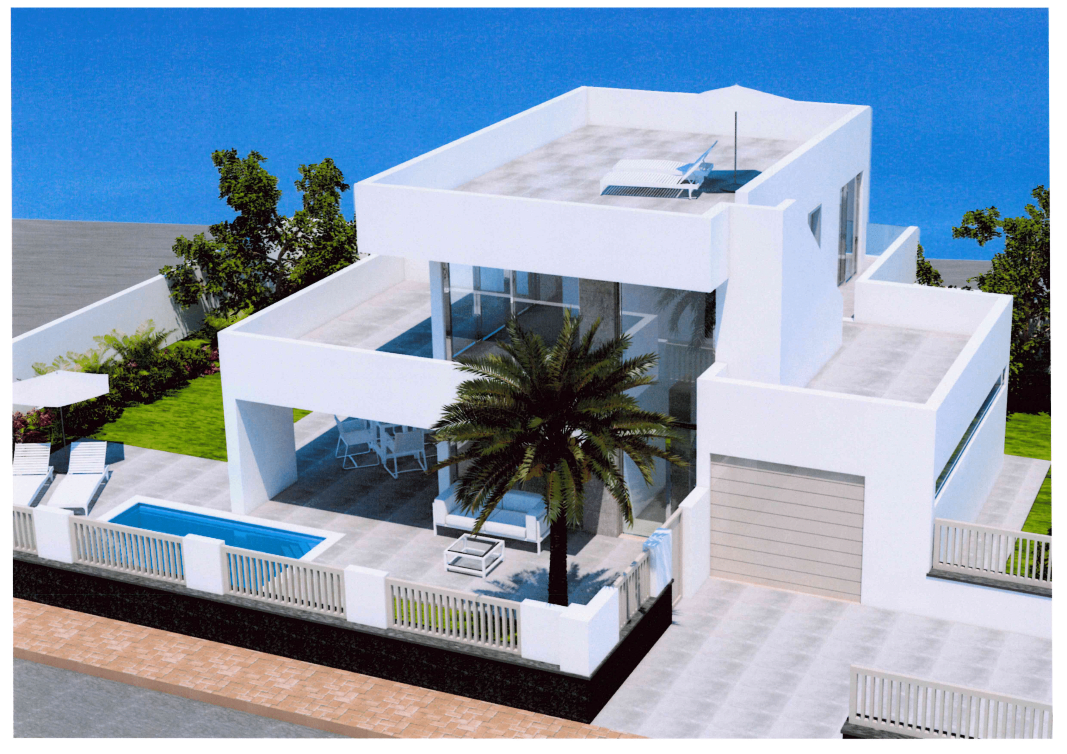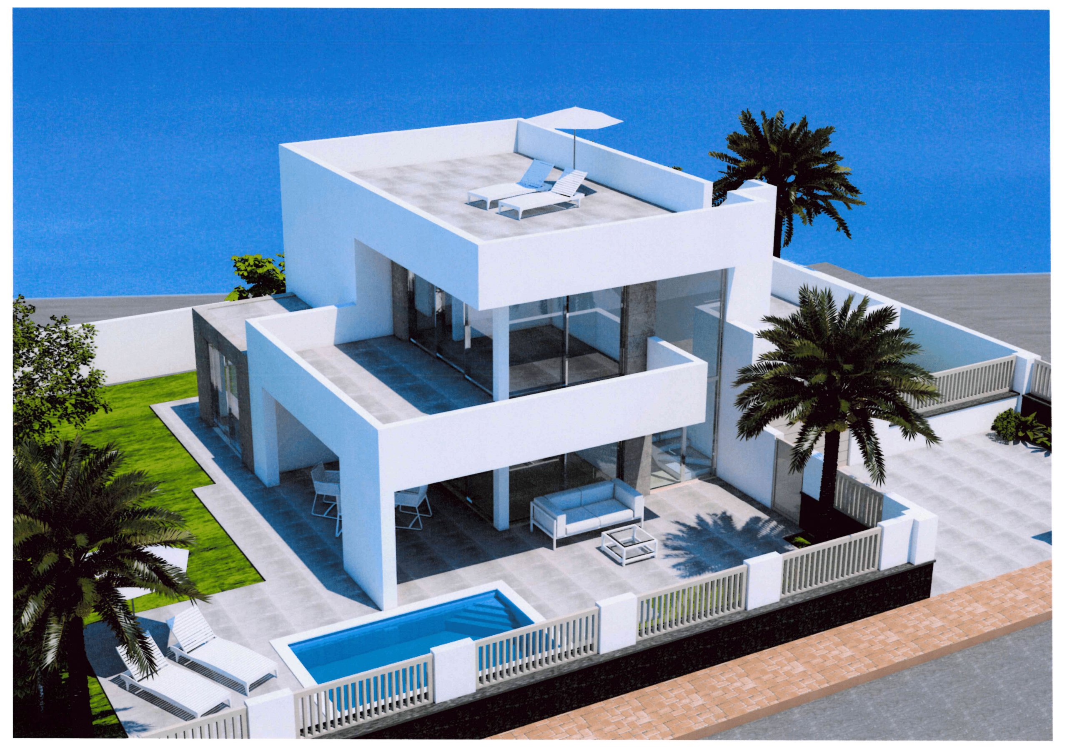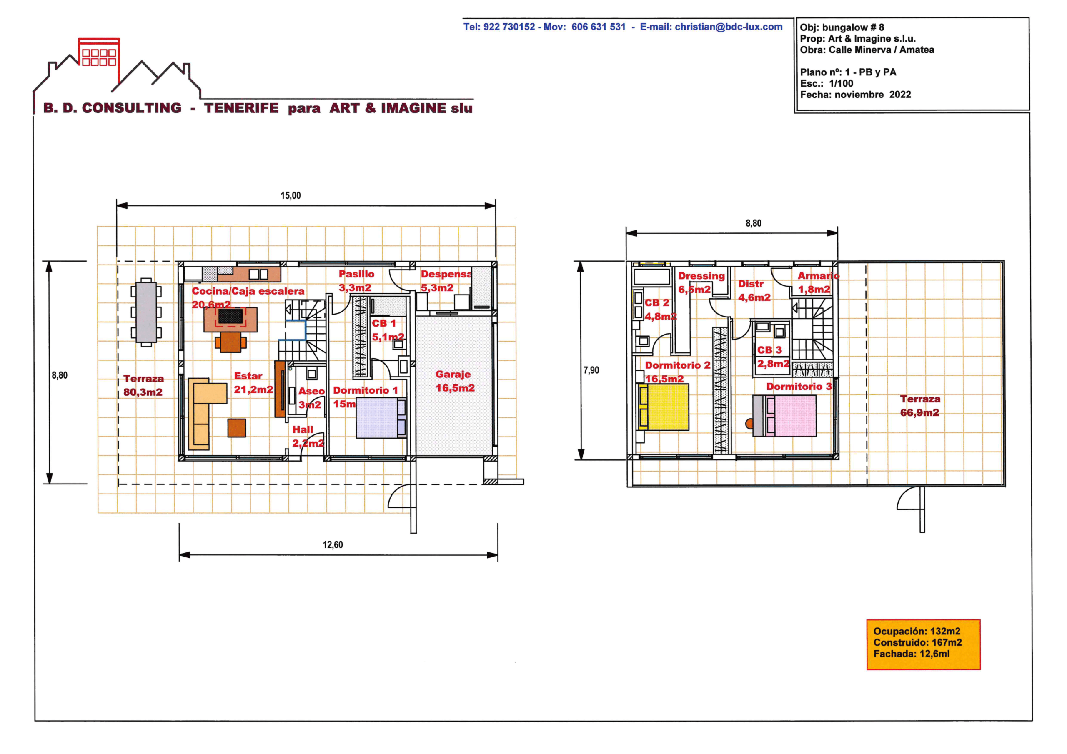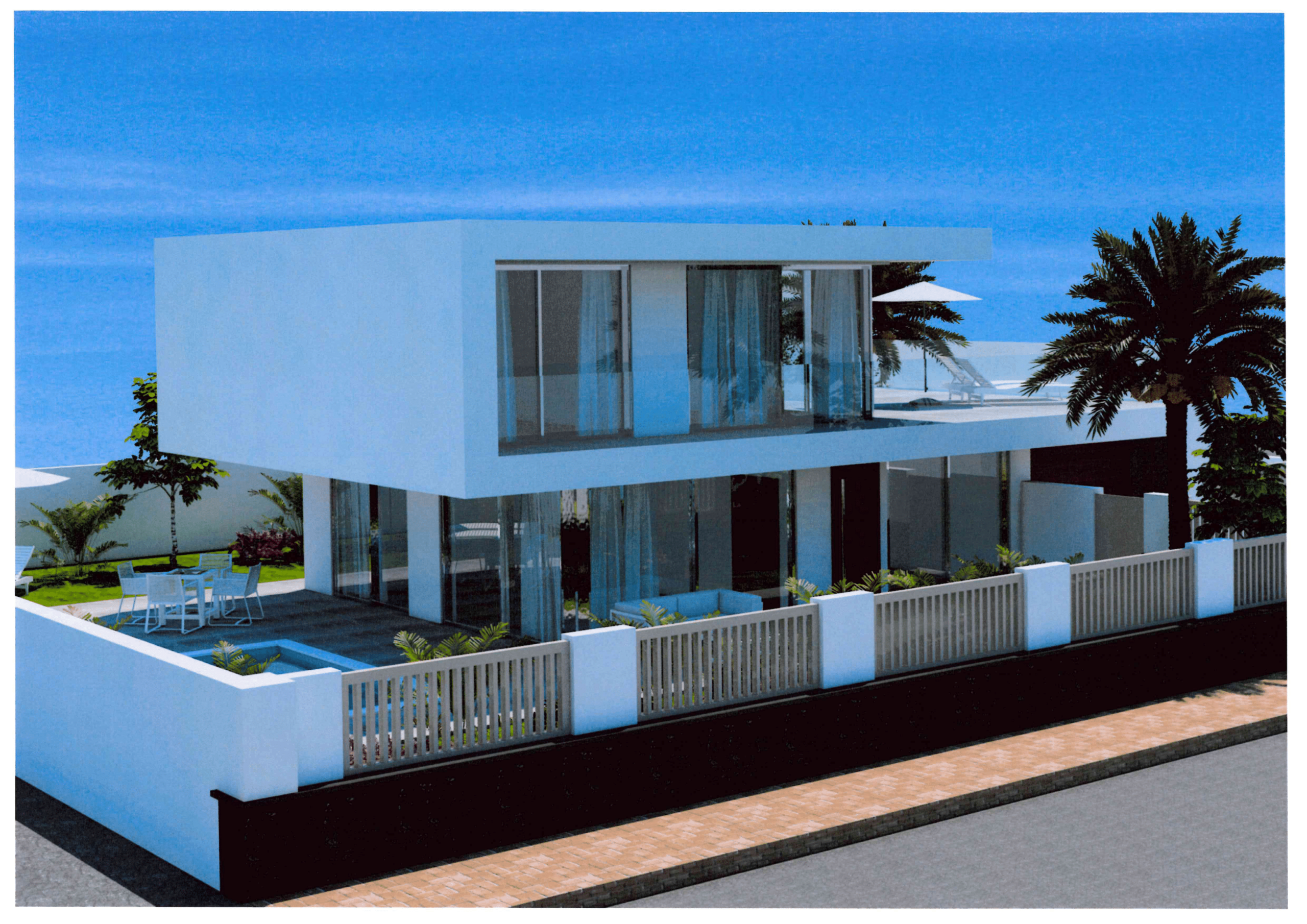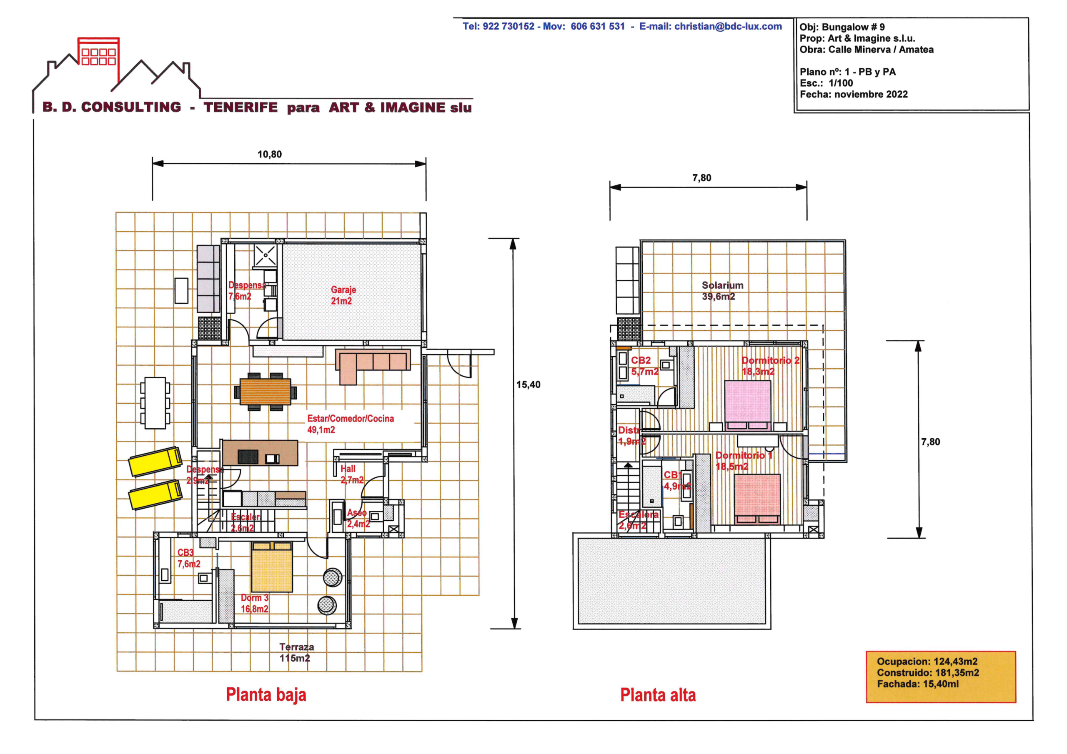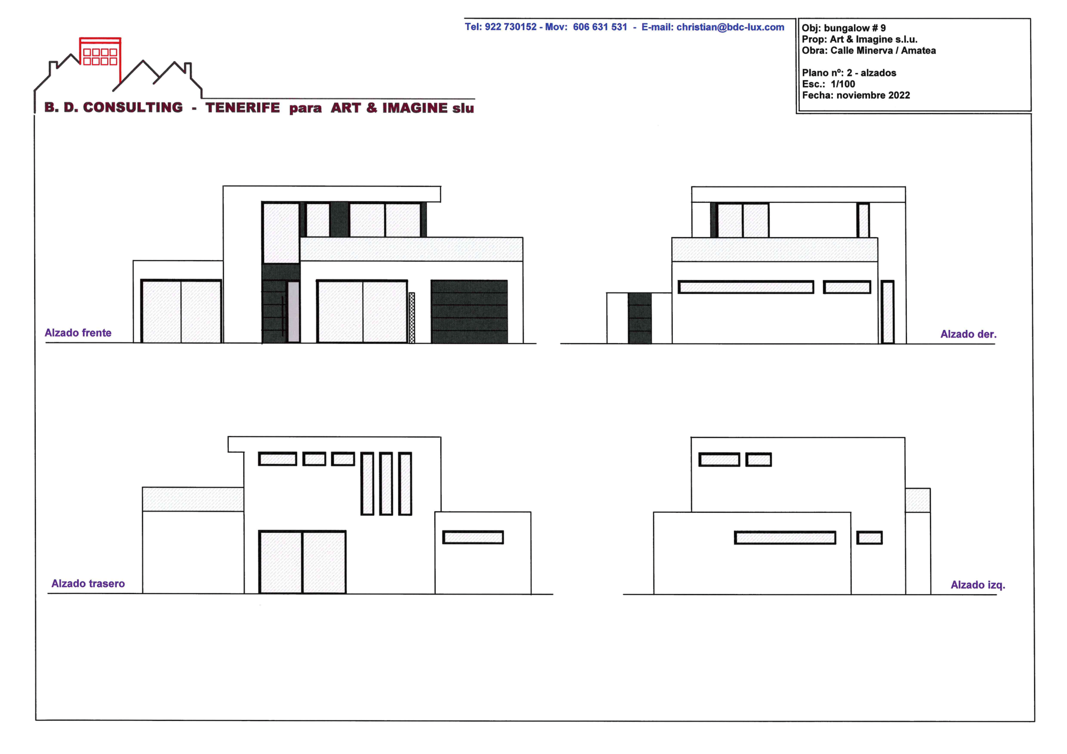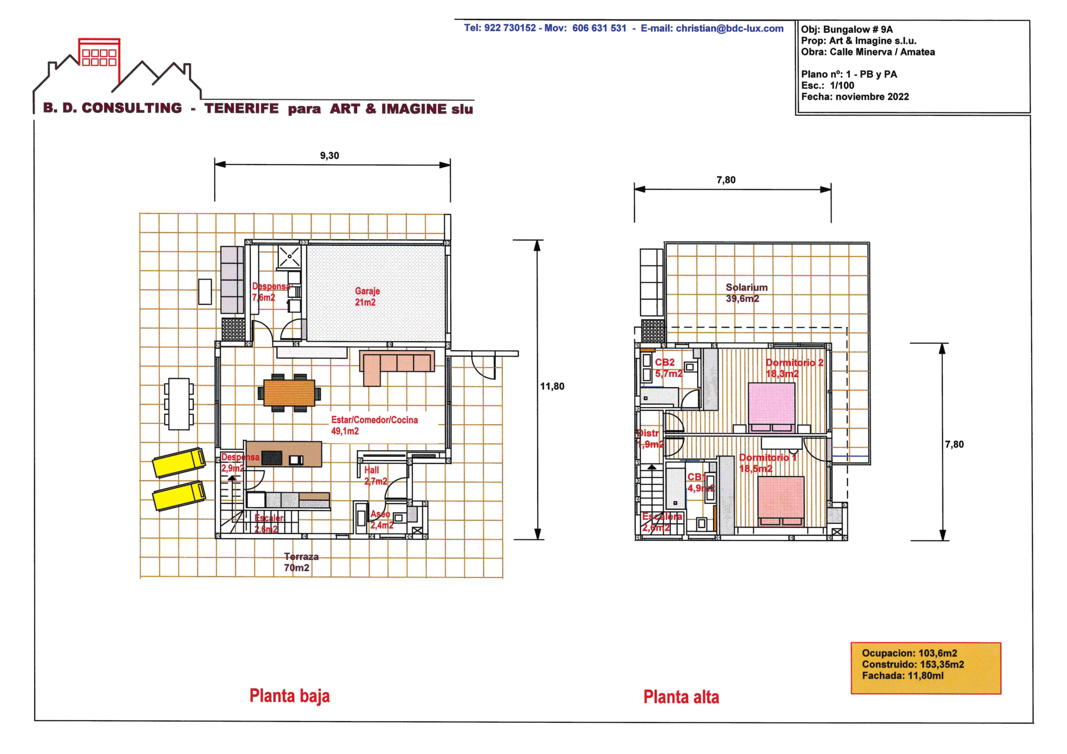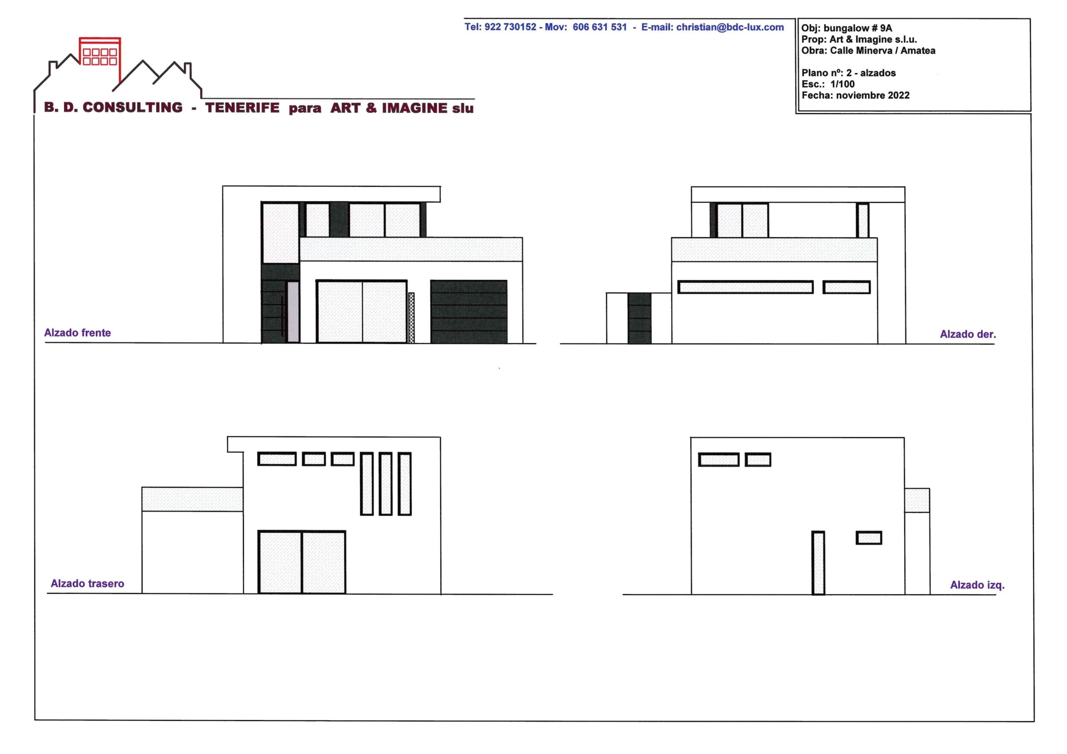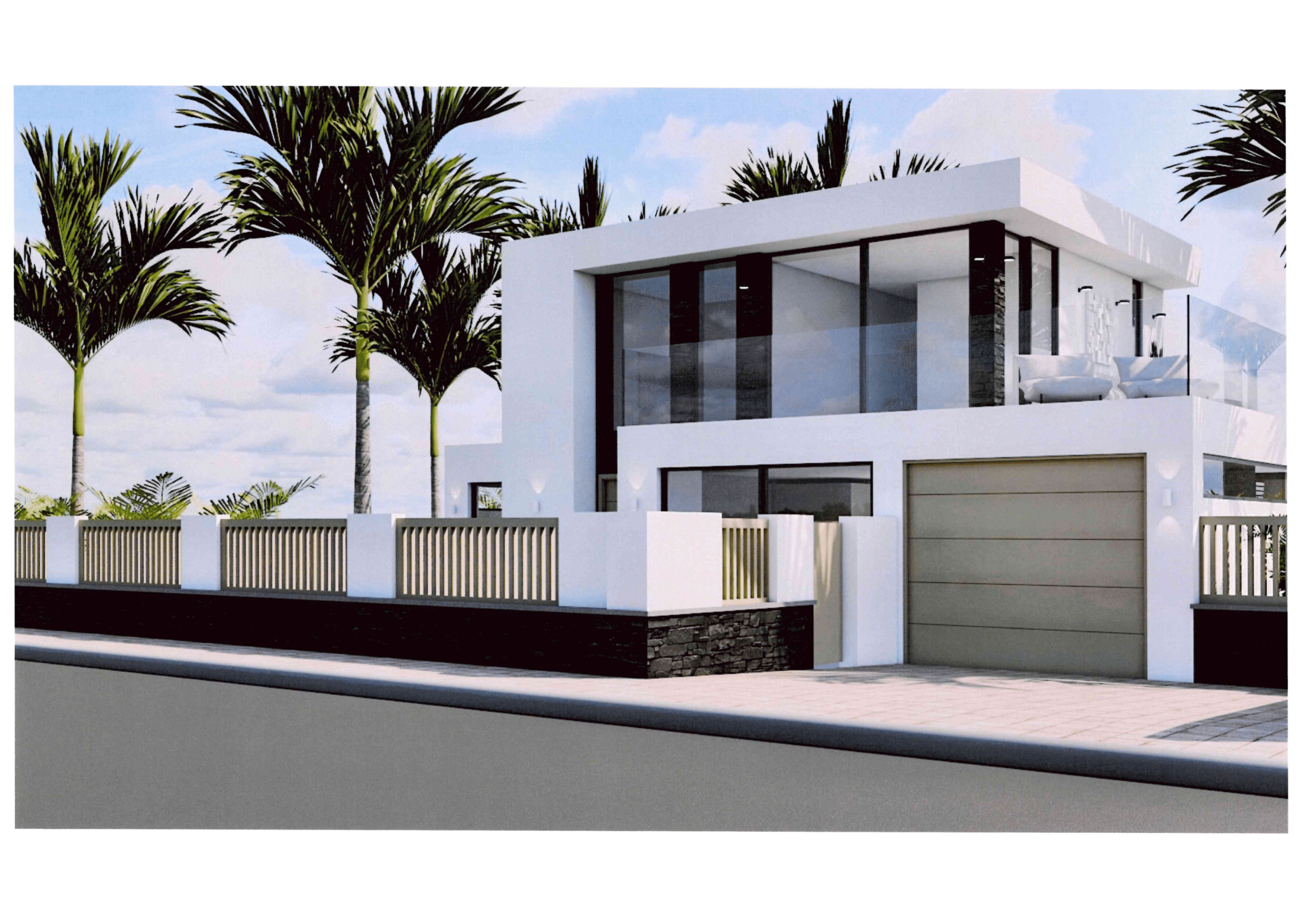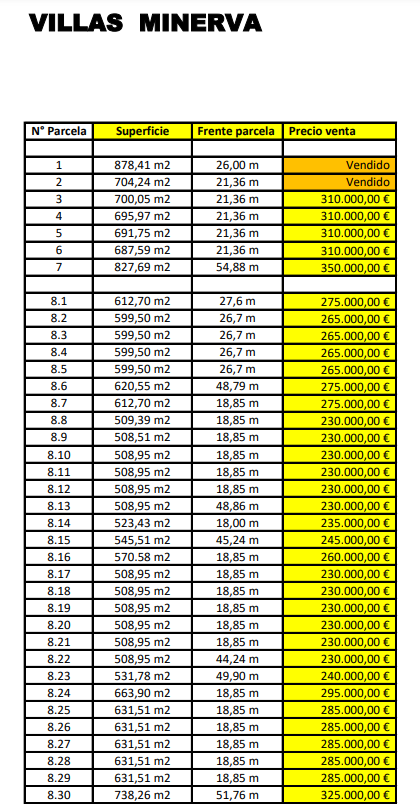Luxury apartments on the first line in Tenerife (Minerva)
Come here to completely relax
After 4 years of patience with local officials, the building permit for this unique apartment complex on the first line is a reality! This new project consists of 16 exclusive 2 and 3 bedroom apartments and is located in Costa del Silencio (Arona) between the apart-hotel “Westhaven Bay” and “Maravilla”. The investment group “Tennerva Invest SL” consists of a group of Belgian investors with experience on the island. All apartments will be finished with high quality building materials and finishes . Charge book and / or more detailed information on request. Completion foreseen October 2023.

Future project: Minerva villas
In addition to “Apartamentos Minerva”, “Villas Minerva” will also be offered in Costa del Silencio. A selection of 37 modern villas of around 160 m² on private plots of between 508 m² and 878 m², with or without private pool or jacuzzi. There will be about four different types to choose from, with your own choice of finishes.
Project "Minerva villas
Is a new development of 37 building plots with an area between 508m² and 878m²,
possibly with a customer-choice villa between 3 types (+ 1 variant).
Calle Minerva 11, Costa Silencio.
The BUILDING PLOTS
Seller of building plots: TENNERVA INVEST s.l.
The development is designed and developed by architect Annika Shollin and includes infrastructure
of city water supply, rain and waste water drainage, inspection pits, its own treatment plant,
a street within the development with sidewalks and necessary traffic signals, a transformer
cabinet, a low-voltage power distribution network, public lighting and a network for
telecommunications.
For now, only lots #3 tem #7 are on sale. Rest will follow later.
Price: see attached price list
The villas
- Responsible construction villas : ART X IMAGINE s.l.u.
Architekt: Christian VANMEERHAEGHE – design and coordination – editing of projects – technical direction
The buyer can choose from 3 types of villas (+ 1 variant):
Type 3 :
Villa of 113 m² floor area, with a building area of 168.5 m² and 13m frontage.
- Ground floor: Hall, Traphal, Living room, Kitchen, Storage, WC with shower, Garage and 56.5 m² Terrace.
- Floor : Landing, Master bedroom with Bathroom 1 en suite and dressing room, Bedroom 2 with
- “Bathroom 2 and 2 Terraces, one of 21.5 m² and one of 5.2 m²
- Roof floor: Solarium
- Price: 316,540€ + IGIC
- View plans and photos of type 3
Type 8 :
Villa of 132 m² ground surface, with a construction surface of 167 m² and a 12.6 m frontage.
- Ground floor: Hall, WC, Living room, Kitchen, Traphal, Corridor, Storage, Bedroom 1 with Bathroom 1, Garage and 80.3 m² Terrace.
- Verdieping : Overloop, Berging, Slaapkamer 2 met Badkamer 2 en Dressing, Slaapkamer 3 met Badkamer 3 en 66,9 m2² terras.
- Price: 316,540€ + IGIC
- View plans and photos type 8
Type 9 :
Villa of 124.43 m² ground area, with a building area of 181.35 m² and 15.4 m frontage.
- “Ground floor: Hall, WC, Living room, Kitchen, Dining area, Traphal, 2 Storage rooms, Bedroom 3 with Bathroom 3,
Garage and 115 m² Terrace. - Floor: Landing, Bedroom 1 with Bathroom 1, Bedroom 2 with Bathroom 2 and 39.6 m²
Solarium. - Price: 342,130€ + IGIC
- View plans and photos type 9
Variant: Type 9A (without bedroom and bathroom on the ground floor):
Villa of 103.6 m² floor area, with a building area of 153.6 m² and 11.8 m frontage.
- “Ground floor: Hall, WC, Living room, Kitchen, Dining area, Traphal, 2 Storage rooms, Garage and 70 m² Terrace.
- Floor: Landing, Bedroom 1 with Bathroom 1, Bedroom 2 with Bathroom 2 and 39.6 m² Solarium
- Price: 290,450€ + IGIC
“Price: €182 + IGIC per m at 50%, so €91 + IGIC per m per owner.
description and plans of the respective bungalows.
Price per m² of additional terrace: 109€ + IGIC
Villa type 3
Villa type 8
Villa type 9 & 9A
Land prices, sales panel & plots
PDF downloads floor plans and views.










